234 Beverly Drive
Metairie, LA 70001
(504) 416-0890
Construction Management | Consulting Services | Facility Maintenance
| Current Projects |
KENNER DISCOVERY HEALTH SCIENCES ACADEMY
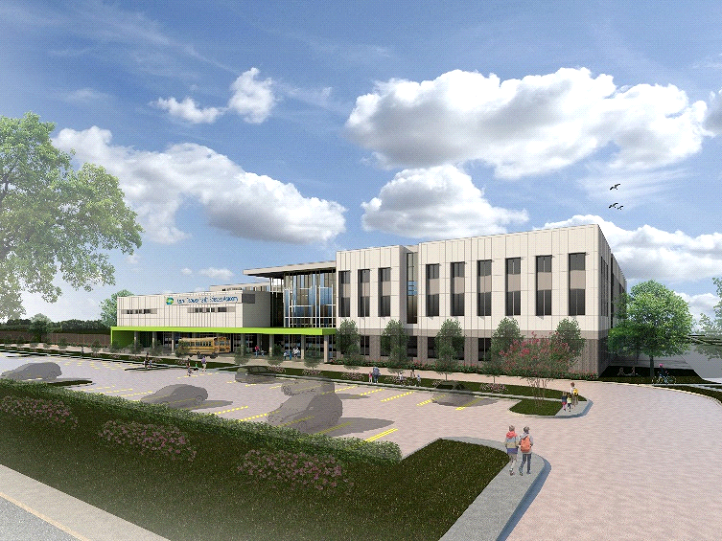
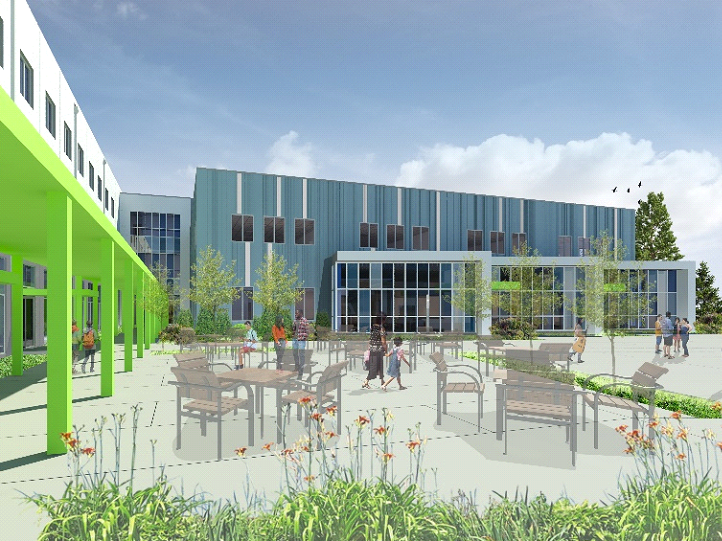
Albright Management Strategies, LLC is serving as the Owner’s Representative
for the new 125,000-sf high school facility at Loyola Avenue and Vintage
Drive in Kenner. The project was designed by Sizeler Thompson Brown Architects.
The school’s 9th-12th grade classrooms are located on the second
and third floors along with nine science and engineering labs. Elective
classrooms include art, music, theater/speech, foreign language and digital/business
media centers. Additional features are a 7,700-sf cafeteria, a 5,200-sf
library and a Teaching Kitchen. The building envelope consists of precast
concrete panels and structural steel construction, metal wall panels,
glass curtainwall system and a modified bitumen roof. The cafeteria and
library will have spectacular views of the fully landscaped, outdoor scored
concrete plaza. A covered walkway will connect the high school to the
existing modular campus. The design also includes a new soccer field area.
AMSLLC began its partnership with Kenner Discovery Health Sciences Academy
in March 2018 during the project’s schematic design phase. During
the design development phase, it was determined that the project’s
estimated construction cost would exceed the original budget. The project
team diligently collaborated on value-engineering ideas and concepts to
reduce project costs. Through recommendations by AMSLLC, the Owner opted
to directly contract with several vendors which included scopes of work
pertaining to food service equipment, signage and window treatments. The
original total cost of these specific scopes of work was approximately
$1,000,000. AMSLLC coordinated and evaluated proposals from numerous vendors,
ultimately reducing the total cost of these scopes of work by $250,000.
A critical aspect of the school’s operations pertains to the design
of special systems such as intrusion detection, CCTV system, telecommunications
and paging and intercom. AMSLLC effectively managed the coordination between
the Architect and the Owner’s leadership team to ensure the needs
of the school were properly included in the design documents.
During the construction phase of the project, the daily communication
and correspondence with the project team members on behalf of the Owner
is handled by AMSLLC. Monitoring the project schedule, review of change
order proposals and managing project issues are some primary aspects of
AMSLLC’s services. AMSLLC is also managing the Owner’s FF&E
needs which consist of all furniture for the 125,000-sf facility and technology
equipment.

ACADEMY OF THE SACRED HEART - MATER CAMPUS RENOVATIONS
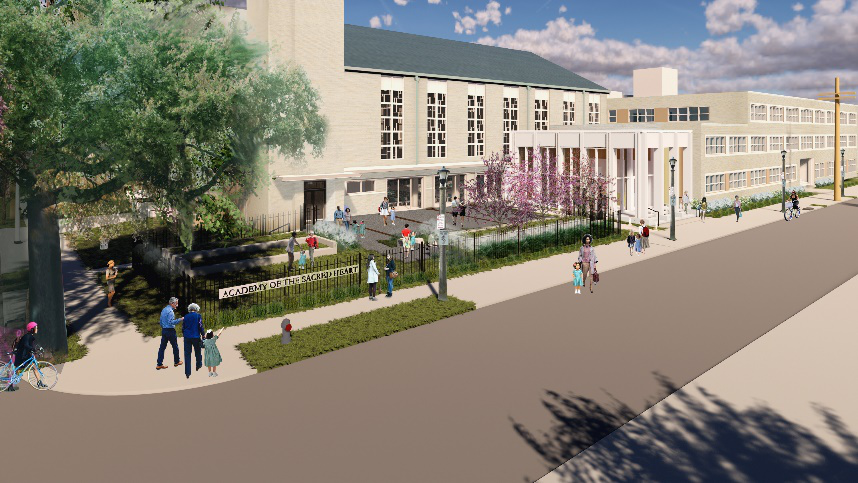
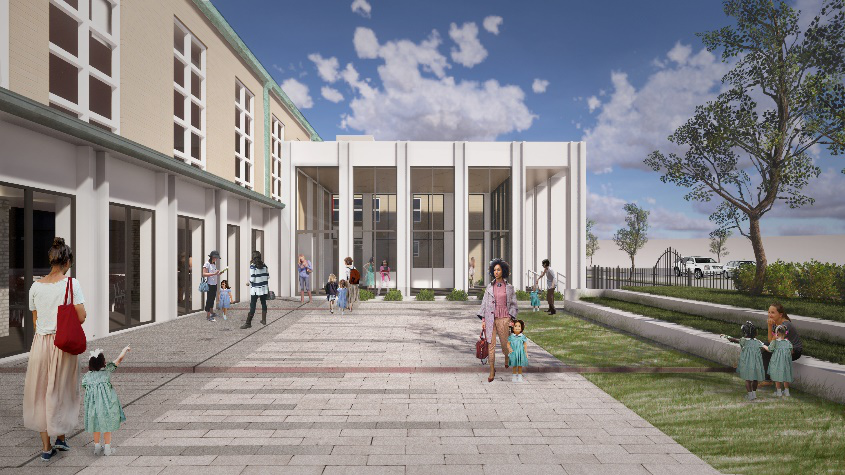
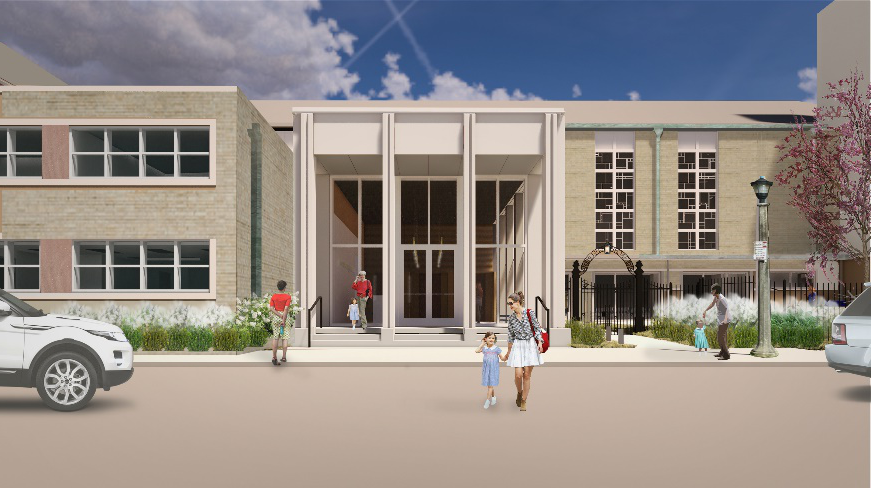
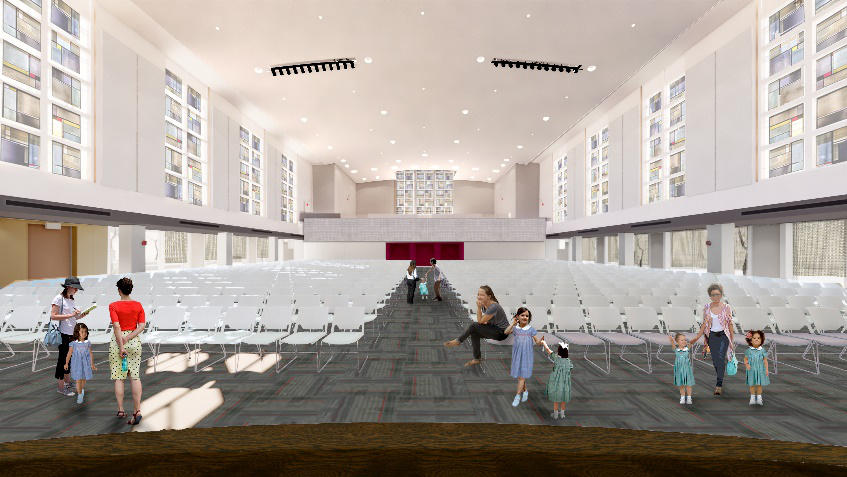
Albright Management Strategies, LLC (AMSLLC) is serving as the Owner’s Representative for the Academy of the Sacred Heart (ASH) on the first major project at the Mater Campus since its original renovation in 2004-2005 after the purchase of the property. The Mater Campus is home to the Little Hearts, Pre-K/K and 1st-4th grade students. The project was designed by Gould Evans.
AMSLLC’s partnership with the Academy of the Sacred Heart began
in 2017 with the Program Planning Phase for future projects at the Mater
and Rosary Campuses. During a three-month period, AMSLLC conducted design
charrettes with the various contingency groups - faculty/administration,
parents and students. This process was utilized to obtain the insight
and feedback from the groups on their hopes, interests and concerns related
to future potential school projects.
In October 2018, AMSLLC was engaged as the Owner’s Representative
during the design phase of the Mater Campus Renovation of the Nims Fine
Arts Center and Main Entrance to the Mater Campus. AMSLLC worked alongside
the Architect and General Contractor reviewing the design development
documents and corresponding budget estimates. A key goal for AMSLLC was
to maintain ASH’s original budget established for the project. This
required keen attention to the plans and specifications and the correlating
construction costs. AMSLLC provided recommendations for alternate cost-saving
ideas and created itemized budget goals for all scopes of work. In each
of the three budget exercises, the estimated construction costs decreased
as a result of these efforts.
During the construction phase, AMSLLC communicates and corresponds with
the project team on a daily basis. Tracking project issues and progressing
towards solutions are vital aspects of AMSLLC’s management services.
Monitoring the construction schedule, review of change proposals and tracking
project costs are also key facets to serving as the Owner’s Representative.
AMSLLC is honored to be a part of this exciting endeavor and partnership
with the Academy of the Sacred Heart.
| Completed Projects |
DR. JOHN OCHSNER DISCOVERY HEALTH SCIENCES ACADEMY
Albright Management Strategies, LLC is serving as the Representative for Discovery Health Science Academy on the new 87,000-sf Pre-K through 8th grade facility in Jefferson, Louisiana. The project is designed by Grace Hebert Curtis Architects. This is AMSLLC's second project with Discovery Health Sciences Academy.
The partnership between Ochsner Health Systems and Discovery Health Sciences
Academy will afford the surrounding Jefferson area with a new stateof-the-art
facility serving the children of the neighboring community as well as
Ochsner employee children. The project includes a number of unique design
features which incorporate modern learning communities within the facility;
yet the use of exterior materials complements the character of the residential
neighborhood. The main school building is a 2-story facility serving Pre-K
through 4th grade on the first floor and 5th through 8th grade on the
second floor. The design strategically engages the various age groups
of the students and inimitably supports each different learning environment.
Other features of the main school building are a Maker Space, Media Center,
Computer Lab and Science Labs. The West side of the campus will consist
of the Gymnasium, Student Dining and a Teaching Kitchen complimented with
an adjacent outdoor, covered area supporting the culinary curriculum.
The building area surrounds an exquisite courtyard and playground with
multiple attractions for continued learning while outside the physical
walls of the school.
The project's overall design utilizes various sustainable materials, unique
configurations and sophisticated architecture to provide not only distinct
character for this new school facility; but also an atmosphere which joins
the missions of both Ochsner Health Systems and Discovery Health Sciences
Academy for community building and innovation. Construction commenced
in early March 2020 and the projected completion date is May 2021
ACADEMY OF THE SACRED HEART - ROSARY CAMPUS RENOVATIONS
Albright Management Strategies, LLC (AMSLLC) is engaged on a second project for the Academy of the Sacred Heart (ASH) for the renovation of school's main campus facility, The Rosary. The project is being designed by Blitch Knevel Architects. The project consists of a renovation to the 2nd and 3rd floors which serve the Middle and Upper School students. The 2nd floor is approximately 20,000 sf and the 3rd floor is 14,000 sf. The last major project at The Rosary Campus was the Science Wing Addition which was completed in 1997.
While the project is currently nearing the completion of the Schematic
Design phase, AMSLLC's role as a construction consultant began in the
summer of 2018. ASH's 5-year strategic plan includes a primary goal of
"Enhancing Academic Rigor and Innovation" with a key initiative
of "Transformation of Learning Spaces". In preparation for the
future renovation to The Rosary Campus, AMSLLC conducted a series of Program
Planning sessions with ASH's leadership team in 2018. The results generated
an understanding of potential new floor plan layouts, a preliminary phasing
plan and schedule durations for the project. Mr. Ron Blitch of Blitch
Knevel Architects complimented AMSLLC and ASH for their efforts and their
work product as it significantly aided and expedited the Conceptual Design
phase.
The Rosary Campus renovation project goals and objectives are to enhance
the architectural features while maintaining the traditional character
of The Rosary, incorporate technology and innovation, develop an energy-conservation
design which provides sustainability and creation of collaborative learning
environments beyond the classroom.

